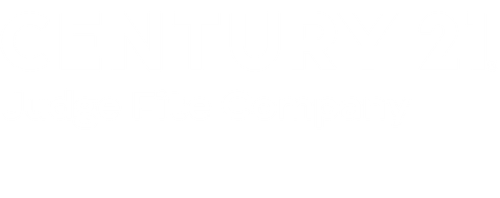


Listing Courtesy of: NTREIS / Keller Williams Central - Contact: 806-239-7808
8542 Meadowbrook Drive Fort Worth, TX 76120
Active (56 Days)
$1,612,012 (CAD)
Description
MLS #:
21026504
21026504
Lot Size
2.86 acres
2.86 acres
Type
Single-Family Home
Single-Family Home
Year Built
1984
1984
School District
Fort Worth Isd
Fort Worth Isd
County
Tarrant County
Tarrant County
Listed By
Mike Medley, Keller Williams Central, Contact: 806-239-7808
Source
NTREIS
Last checked Oct 13 2025 at 7:57 AM GMT+0000
NTREIS
Last checked Oct 13 2025 at 7:57 AM GMT+0000
Bathroom Details
- Full Bathrooms: 4
Interior Features
- Cable Tv Available
- High Speed Internet Available
- Flat Screen Wiring
- Wet Bar
- Disposal
- Dishwasher
- Convection Oven
- Refrigerator
- Electric Oven
- Microwave
- Gas Cooktop
- Open Floorplan
- Granite Counters
- Kitchen Island
- Natural Woodwork
Subdivision
- Harris, B Subdivision
Property Features
- Fireplace: 1
- Fireplace: Family Room
- Foundation: Slab
Flooring
- Concrete
Exterior Features
- Roof: Composition
- Roof: Shingle
Utility Information
- Utilities: City Sewer, City Water, Asphalt, Individual Water Meter, Individual Gas Meter, Cable Available, Electricity Connected
School Information
- Elementary School: Elliott
Parking
- Asphalt
Living Area
- 4,699 sqft
Additional Information: Keller Williams Central | 806-239-7808
Location
Estimated Monthly Mortgage Payment
*Based on Fixed Interest Rate withe a 30 year term, principal and interest only
Listing price
Down payment
%
Interest rate
%Mortgage calculator estimates are provided by C21 Judge Fite Company and are intended for information use only. Your payments may be higher or lower and all loans are subject to credit approval.
Disclaimer: Copyright 2025 North Texas Real Estate Information System (NTREIS). All rights reserved. This information is deemed reliable, but not guaranteed. The information being provided is for consumers’ personal, non-commercial use and may not be used for any purpose other than to identify prospective properties consumers may be interested in purchasing. Data last updated 10/13/25 00:57





The open kitchen bar flows seamlessly into the dining room, living room, full bar and patio. patio, creating the perfect layout for hosting large groups, celebrations, or relaxing evenings under the stars. From the moment you enter, you’ll notice how the layout maximizes flow and comfort. The main living area welcomes natural light and transitions beautifully into the dining room, outdoor patio bar and kitchen areas. Step outside to a generous backyard that’s made for gatherings—whether it’s summer BBQs, birthdays, or simply enjoying the Texas sunset.
The home sits on a 3 acre lot and is nestled in a well-established neighborhood with access to I-30, shopping, restaurants and schools.