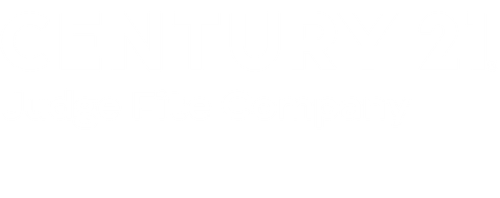


Inscription par: NTREIS / Rendon Realty, LLC - Contact: 817-592-3008
613 Wildcat Way Kennedale, TX 76060
En vigueur (153 Jours)
1 350 000 $ (USD)
MLS®:
20932731
20932731
Surface Terrain
0.48 acres
0.48 acres
Catégorie
Single-Family Home
Single-Family Home
Année de Construction
2021
2021
Style
Traditional
Traditional
District scolaire
Kennedale Isd
Kennedale Isd
Ville
Tarrant County
Tarrant County
Listed By
Blanca Garibay, Rendon Realty, LLC, Contact: 817-592-3008
Source
NTREIS
Dernière vérification Oct 13 2025 à 7:57 AM GMT+0000
NTREIS
Dernière vérification Oct 13 2025 à 7:57 AM GMT+0000
Détails sur les salles de bains
- Salles de bains: 5
- Salle d’eau: 1
Caractéristiques Intérieures
- High Speed Internet Available
- Sound System Wiring
- Wet Bar
- Water Filter
- Smart Home System
- Disposal
- Dishwasher
- Double Oven
- Microwave
- Gas Range
- Vaulted Ceiling(s)
- Laundry: Electric Dryer Hookup
- Laundry: Washer Hookup
- Built-In Refrigerator
- Pantry
- Open Floorplan
- Eat-In Kitchen
- Kitchen Island
- Walk-In Closet(s)
- Chandelier
- Built-In Features
Quartier
- Rolling Acres Add
Caractéristiques de la propriété
- Cheminée: 1
- Cheminée: Wood Burning
- Cheminée: Freestanding
- Cheminée: Living Room
- Foundation: Slab
Chauffage et refroidissement
- Central
- Electric
- Central Air
Informations sur le pool
- In Ground
- Pool/Spa Combo
- Outdoor Pool
Planchers
- Ceramic Tile
- Wood
Caractéristiques extérieures
- Toit: Concrete
Informations sur les services publics
- Utilities: City Sewer, City Water
Informations sur les écoles
- Elementary School: Delaney
Garage
- Garage Door Opener
Stationnement
- Garage Door Opener
- Driveway
- Concrete
Surface Habitable
- 4,500 pi. ca.
Additional Information: Rendon Realty, LLC | 817-592-3008
Lieu
Historique des prix des annonces
Date
Événement
Prix
% Variation en
$ (+/-)
Sep 17, 2025
Prix modifié
$1,350,000
-4%
-49,000
Juin 20, 2025
Prix modifié
$1,399,000
-4%
-50,900
Mai 13, 2025
Prix D’origine
$1,449,900
-
-
Estimation du paiement mensuel du prêt hypothécaire
*Basé sur un taux d'intérêt fixe avec une durée de 30 ans, principal et intérêts uniquement
Prix de l'annonce
Acompte
%
Taux d'intérêt
%Les estimations du calculateur d'hypothèque sont fournies par C21 Judge Fite Company et sont destinées à un usage informatif uniquement. Vos paiements peuvent être supérieurs ou inférieurs et tous les prêts sont soumis à l'approbation du crédit.
Disclaimer: Copyright 2025 North Texas Real Estate Information System (NTREIS). All rights reserved. This information is deemed reliable, but not guaranteed. The information being provided is for consumers’ personal, non-commercial use and may not be used for any purpose other than to identify prospective properties consumers may be interested in purchasing. Data last updated 10/13/25 00:57





Description