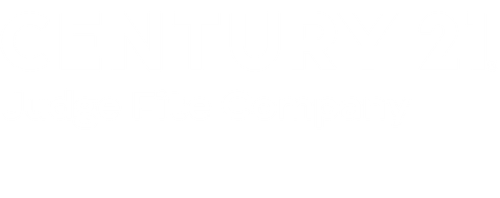


Inscription par: NTREIS / Live Local, LLC - Contact: 214-577-9750
6301 Tiffany Oaks Lane Arlington, TX 76016
En vigueur (77 Jours)
1 475 000 $ (USD)
Description
MLS®:
20996784
20996784
Surface Terrain
0.3 acres
0.3 acres
Catégorie
Single-Family Home
Single-Family Home
Année de Construction
2025
2025
Style
Contemporary/Modern
Contemporary/Modern
District scolaire
Arlington Isd
Arlington Isd
Ville
Tarrant County
Tarrant County
Listed By
Eddie Vinson, Live Local, LLC, Contact: 214-577-9750
Source
NTREIS
Dernière vérification Oct 13 2025 à 7:57 AM GMT+0000
NTREIS
Dernière vérification Oct 13 2025 à 7:57 AM GMT+0000
Détails sur les salles de bains
- Salles de bains: 5
- Salle d’eau: 1
Caractéristiques Intérieures
- Decorative Lighting
- Dry Bar
- Loft
- Dishwasher
- Electric Oven
- Gas Cooktop
- Laundry: Electric Dryer Hookup
- Laundry: Washer Hookup
- Windows: Bay Window(s)
- Laundry: Utility Room
- Pantry
- Open Floorplan
- Eat-In Kitchen
- Granite Counters
- Kitchen Island
- Walk-In Closet(s)
- Chandelier
- Built-In Features
- In-Law Suite Floorplan
- Second Primary Bedroom
Quartier
- Tiffany Park Add
Informations sur le lot
- Corner Lot
- Cul-De-Sac
Caractéristiques de la propriété
- Cheminée: 1
- Cheminée: Living Room
- Foundation: Slab
- Foundation: Pillar/Post/Pier
Chauffage et refroidissement
- Central
- Fireplace(s)
- Central Air
- Energy Star Qualified Equipment
Planchers
- Tile
- Engineered Wood
Caractéristiques extérieures
- Toit: Composition
- Toit: Other
- Toit: Built-Up
- Toit: Tar/Gravel
- Toit: Shingle
- Toit: Mixed
Informations sur les services publics
- Utilities: Underground Utilities, Concrete, Curbs, Individual Water Meter, Individual Gas Meter, Sewer Tap Fee Paid
- Energy: Efficient Hot Water Distribution
Informations sur les écoles
- Elementary School: Ditto
Garage
- Garage Door Opener
Stationnement
- Golf Cart Garage
- Garage Door Opener
- Garage Faces Side
- Lighted
- Boat
- Garage Double Door
Surface Habitable
- 4,902 pi. ca.
Additional Information: Live Local, LLC | 214-577-9750
Lieu
Historique des prix des annonces
Date
Événement
Prix
% Variation en
$ (+/-)
Oct 02, 2025
Prix modifié
$1,475,000
-2%
-25,000
Juil 29, 2025
Prix modifié
$1,500,000
3%
50,000
Juil 11, 2025
Prix D’origine
$1,450,000
-
-
Estimation du paiement mensuel du prêt hypothécaire
*Basé sur un taux d'intérêt fixe avec une durée de 30 ans, principal et intérêts uniquement
Prix de l'annonce
Acompte
%
Taux d'intérêt
%Les estimations du calculateur d'hypothèque sont fournies par C21 Judge Fite Company et sont destinées à un usage informatif uniquement. Vos paiements peuvent être supérieurs ou inférieurs et tous les prêts sont soumis à l'approbation du crédit.
Disclaimer: Copyright 2025 North Texas Real Estate Information System (NTREIS). All rights reserved. This information is deemed reliable, but not guaranteed. The information being provided is for consumers’ personal, non-commercial use and may not be used for any purpose other than to identify prospective properties consumers may be interested in purchasing. Data last updated 10/13/25 00:57





This 5-bedroom, 5.5-bath modern masterpiece offers 4,902 sq ft of thoughtfully designed space with premium finishes and timeless architectural appeal. Step inside to find soaring ceilings, abundant natural light, and a striking floating staircase with accent lighting.
Built with durable steel framing and energy-efficient foam insulation, this home provides superior strength, comfort, and peace of mind. The open-concept layout seamlessly connects expansive living, dining, and kitchen areas—ideal for both everyday living and entertaining.
Each bedroom includes a private ensuite bath and walk-in closet, while the primary suite features dual his-and-hers walk-in closets for exceptional storage. The chef’s kitchen is equipped with modern cabinetry, premium appliances, and an oversized island perfect for family and friends.
Outside, the professionally landscaped backyard offers plenty of space—and even the possibility to add a custom pool—giving you room to create your dream outdoor retreat.
Additional highlights include:
Four-car garage with extra-high ceilings and a dedicated jet ski bay
Generous storage space throughout
Quiet, family-friendly community
Built by an award-winning builder known for delivering quality homes that sell before completion—this home will be no exception
Buyer Bonus: Ask about our preferred lender incentives, including a 2 1 rate buy-down program that can significantly lower your interest rate for the first two years—saving you thousands at closing and on early monthly payments.