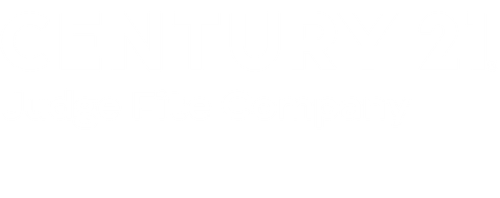


Inscription par: NTREIS / Coldwell Banker Realty - Contact: 8172230039
1400 Island Vista Drive Arlington, TX 76005
En vigueur (18 Jours)
1 399 000 $ (USD)
Description
MLS®:
21083123
21083123
Surface Terrain
0.28 acres
0.28 acres
Catégorie
Single-Family Home
Single-Family Home
Année de Construction
2023
2023
Style
Contemporary/Modern
Contemporary/Modern
Vue
Water/Lake View
Water/Lake View
District scolaire
Hurst-Euless-Bedford Isd
Hurst-Euless-Bedford Isd
Ville
Tarrant County
Tarrant County
Listed By
Sabrina Upton, Coldwell Banker Realty, Contact: 8172230039
Source
NTREIS
Dernière vérification Oct 13 2025 à 7:40 AM GMT+0000
NTREIS
Dernière vérification Oct 13 2025 à 7:40 AM GMT+0000
Détails sur les salles de bains
- Salles de bains: 4
- Salle d’eau: 1
Caractéristiques Intérieures
- Cable Tv Available
- High Speed Internet Available
- Smart Home System
- Loft
- Disposal
- Dishwasher
- Double Oven
- Tankless Water Heater
- Refrigerator
- Microwave
- Windows: Window Coverings
- Vaulted Ceiling(s)
- Gas Cooktop
- Laundry: Electric Dryer Hookup
- Laundry: Full Size W/D Area
- Laundry: Washer Hookup
- Windows: Electric Shades
- Pantry
- Open Floorplan
- Kitchen Island
- Walk-In Closet(s)
- Built-In Features
- Double Vanity
- Second Primary Bedroom
Quartier
- Viridian Village 1K
Informations sur le lot
- Landscaped
- Lrg. Backyard Grass
- Water/Lake View
- Corner Lot
- Few Trees
- Sprinkler System
- Waterfront
Caractéristiques de la propriété
- Cheminée: 1
- Cheminée: Gas Starter
- Cheminée: Gas Logs
- Cheminée: Gas
- Cheminée: Living Room
- Foundation: Slab
Chauffage et refroidissement
- Zoned
- Central
- Natural Gas
- Fireplace(s)
- Energy Star Qualified Equipment
- Central Air
- Ceiling Fan(s)
Informations sur le condo
- Frais: $330
Planchers
- Carpet
- Tile
- Hardwood
Caractéristiques extérieures
- Toit: Composition
Informations sur les services publics
- Utilities: City Sewer, City Water, Sidewalk, Curbs, Alley, Community Mailbox
- Energy: Solar, Solar Electric System - Owned
Informations sur les écoles
- Elementary School: Viridian
Garage
- Garage
Stationnement
- Garage Door Opener
- Garage
- Epoxy Flooring
- Garage Faces Rear
- Alley Access
- Driveway
- Storage
- Garage Double Door
Surface Habitable
- 4,075 pi. ca.
Additional Information: Southlake | 8172230039
Lieu
Estimation du paiement mensuel du prêt hypothécaire
*Basé sur un taux d'intérêt fixe avec une durée de 30 ans, principal et intérêts uniquement
Prix de l'annonce
Acompte
%
Taux d'intérêt
%Les estimations du calculateur d'hypothèque sont fournies par C21 Judge Fite Company et sont destinées à un usage informatif uniquement. Vos paiements peuvent être supérieurs ou inférieurs et tous les prêts sont soumis à l'approbation du crédit.
Disclaimer: Copyright 2025 North Texas Real Estate Information System (NTREIS). All rights reserved. This information is deemed reliable, but not guaranteed. The information being provided is for consumers’ personal, non-commercial use and may not be used for any purpose other than to identify prospective properties consumers may be interested in purchasing. Data last updated 10/13/25 00:40





Smart-home technology elevates convenience with app-controlled blinds, electric shades, ceiling fans, and Gemstone holiday lighting. For eco-conscious living, the home features an owner-paid solar electric system and a container garden. The three-car garage includes epoxy flooring, garage attic storage and a 24-foot-deep bay for one oversized vehicle or additional storage.
Residents enjoy Viridian’s resort-style amenities, including a Lake Club, Sailing Center, swimming pools, multiple parks, jogging and bike trails, tennis and pickleball courts —all minutes from shopping, dining, and entertainment.