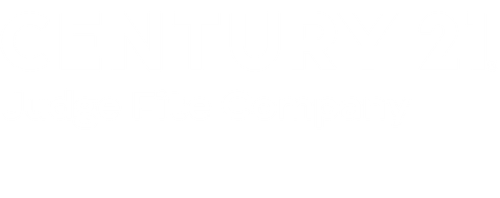


Inscription par: NTREIS / Re/Max Pinnacle Group Realtors - Contact: 817-460-3900
1400 Island Vista Drive Arlington, TX 76005
En vigueur (110 Jours)
1 440 000 $
Description
MLS®:
20920038
20920038
Surface Terrain
0.28 acres
0.28 acres
Catégorie
Single-Family Home
Single-Family Home
Année de Construction
2023
2023
Style
Traditional
Traditional
Vue
Water/Lake View
Water/Lake View
District scolaire
Hurst-Euless-Bedford Isd
Hurst-Euless-Bedford Isd
Ville
Tarrant County
Tarrant County
Listed By
David Devries, Re/Max Pinnacle Group Realtors, Contact: 817-460-3900
Source
NTREIS
Dernière vérification Août 20 2025 à 4:19 AM GMT+0000
NTREIS
Dernière vérification Août 20 2025 à 4:19 AM GMT+0000
Détails sur les salles de bains
- Salles de bains: 4
- Salle d’eau: 1
Caractéristiques Intérieures
- Cable Tv Available
- Double Vanity
- High Speed Internet Available
- Kitchen Island
- Open Floorplan
- Smart Home System
- Vaulted Ceiling(s)
- Walk-In Closet(s)
- Second Primary Bedroom
- Laundry: Electric Dryer Hookup
- Laundry: Full Size W/D Area
- Laundry: Washer Hookup
- Dishwasher
- Disposal
- Gas Cooktop
- Microwave
- Double Oven
- Windows: Electric Shades
Quartier
- Viridian Village 1K
Informations sur le lot
- Corner Lot
- Few Trees
- Irregular Lot
- Sprinkler System
- Subdivision
- Water/Lake View
- Waterfront
Caractéristiques de la propriété
- Cheminée: 1
- Cheminée: Gas
- Cheminée: Gas Logs
- Cheminée: Gas Starter
- Foundation: Slab
Chauffage et refroidissement
- Central
- Energy Star Qualified Equipment
- Natural Gas
- Zoned
- Ceiling Fan(s)
- Central Air
Informations sur le condo
- Frais: $330
Planchers
- Carpet
- Tile
- Wood
Caractéristiques extérieures
- Toit: Composition
Informations sur les services publics
- Utilities: City Sewer, City Water
- Energy: Solar Electric System - Owned, Solar
Informations sur les écoles
- Elementary School: Viridian
Garage
- Garage
Stationnement
- Garage
- Garage Door Opener
- Garage Double Door
- Garage Faces Rear
Surface Habitable
- 4,075 pi. ca.
Additional Information: Re/Max Pinnacle Group Realtors | 817-460-3900
Lieu
Historique des prix des annonces
Date
Événement
Prix
% Variation en
$ (+/-)
Juil 21, 2025
Prix modifié
$1,440,000
-4%
-60,000
Mai 01, 2025
Prix D’origine
$1,500,000
-
-
Estimation du paiement mensuel du prêt hypothécaire
*Basé sur un taux d'intérêt fixe avec une durée de 30 ans, principal et intérêts uniquement
Prix de l'annonce
Acompte
%
Taux d'intérêt
%Les estimations du calculateur d'hypothèque sont fournies par C21 Judge Fite Company et sont destinées à un usage informatif uniquement. Vos paiements peuvent être supérieurs ou inférieurs et tous les prêts sont soumis à l'approbation du crédit.
Disclaimer: Copyright 2025 North Texas Real Estate Information System (NTREIS). All rights reserved. This information is deemed reliable, but not guaranteed. The information being provided is for consumers’ personal, non-commercial use and may not be used for any purpose other than to identify prospective properties consumers may be interested in purchasing. Data last updated 8/19/25 21:19





The heart of the home is a chef-inspired kitchen featuring a massive island, quartz countertops, premium built-in appliances, plenty of cabinetry, and a walk-in pantry with refrigerated drawers, and open shelving. The expansive living and dining areas offer soaring ceilings, striking contemporary fixtures, and seamless access to the outdoor lounge—complete with a covered patio.
The lavish owner's retreat is a private sanctuary with wall-to-wall windows, spa-style bath with soaking tub, frameless glass shower, and a custom walk-in closet. Guest suites are equally impressive, each offering designer finishes and private baths. A dedicated office provides you with serene water views while tackling the workday and allowing you privacy while home. Another bonus office space is located on the side of the kitchen, complete with built in cabinetry, allowing for a designated homework station or hobby area.
Impeccably built and thoughtfully designed, this property is a rare opportunity for those seeking cutting-edge luxury, such as remote and app controlled access to the blinds and ceiling fans - or Gemstone Christmas lights, in a breathtaking natural setting. Solar panels (12kw pv system owner paid for) sustain the household saving you money in electricity. The garage boasts space for 3 cars, one of which is 24 ft deep, ideal for extra storage or large vehicles. Located within minutes of shopping centers, restaurants, etc.
Enjoy all Viridian amenities-Lake Club, Sailing Center, the neighborhood elementary, swimming pools, volleyball and tennis courts, jogging trails, multiple parks, and more!