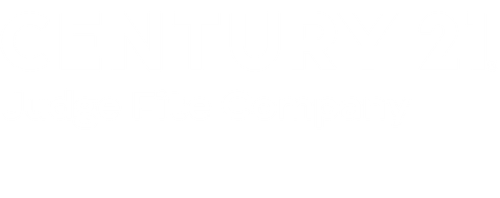


Listing Courtesy of: NTREIS / Ebby Halliday, Realtors / Julie DeMott - Contact: 817-654-3737
6500 Calender Road Arlington, TX 76001
Active (34 Days)
$1,969,100
MLS®:
20964860
20964860
Lot Size
8.55 acres
8.55 acres
Type
Single-Family Home
Single-Family Home
Year Built
1984
1984
Style
Southwestern
Southwestern
School District
Arlington Isd
Arlington Isd
County
Tarrant County
Tarrant County
Listed By
Jane Haynes, Arlington, Contact: 817-654-3737
Julie DeMott, Arlington
Julie DeMott, Arlington
Source
NTREIS
Last checked Aug 20 2025 at 5:23 AM GMT+0000
NTREIS
Last checked Aug 20 2025 at 5:23 AM GMT+0000
Bathroom Details
- Full Bathrooms: 5
- Half Bathroom: 1
Interior Features
- Built-In Features
- Built-In Wine Cooler
- Cedar Closet(s)
- Decorative Lighting
- Double Vanity
- Eat-In Kitchen
- Granite Counters
- High Speed Internet Available
- Kitchen Island
- Multiple Staircases
- Open Floorplan
- Other
- Pantry
- Walk-In Closet(s)
- Wet Bar
- Laundry: Electric Dryer Hookup
- Laundry: Utility Room
- Laundry: Full Size W/D Area
- Laundry: Washer Hookup
- Built-In Refrigerator
- Dishwasher
- Disposal
- Electric Cooktop
- Electric Oven
- Electric Water Heater
- Ice Maker
- Microwave
- Convection Oven
- Double Oven
- Refrigerator
- Vented Exhaust Fan
- Windows: Shutters
- Windows: Window Coverings
Subdivision
- Estes R P Sub Hawkins Add
Lot Information
- Acreage
- Interior Lot
- Landscaped
- Lrg. Backyard Grass
- Many Trees
- Pasture
- Sprinkler System
- Subdivision
Property Features
- Fireplace: 2
- Fireplace: Family Room
- Fireplace: Outside
- Fireplace: Wood Burning
- Fireplace: Other
- Foundation: Slab
Heating and Cooling
- Central
- Electric
- Fireplace(s)
- Propane
- Zoned
- Ceiling Fan(s)
- Central Air
- Multi Units
- Wall/Window Unit(s)
Pool Information
- Diving Board
- Gunite
- Heated
- Indoor
- Pool/Spa Combo
- Other
Flooring
- Ceramic Tile
- Hardwood
Exterior Features
- Roof: Tile
Utility Information
- Utilities: City Sewer, City Water, Electricity Available, Gravel/Rock, Individual Water Meter, Propane, Sewer Available
School Information
- Elementary School: Moore
Garage
- Garage
Parking
- Additional Parking
- Attached Carport
- Carport
- Circular Driveway
- Covered
- Detached Carport
- Driveway
- Garage
- Garage Door Opener
- Garage Double Door
- Garage Faces Front
- Gravel
- Oversized
Living Area
- 6,028 sqft
Additional Information: Arlington | 817-654-3737
Location
Estimated Monthly Mortgage Payment
*Based on Fixed Interest Rate withe a 30 year term, principal and interest only
Listing price
Down payment
%
Interest rate
%Mortgage calculator estimates are provided by C21 Judge Fite Company and are intended for information use only. Your payments may be higher or lower and all loans are subject to credit approval.
Disclaimer: Copyright 2025 North Texas Real Estate Information System (NTREIS). All rights reserved. This information is deemed reliable, but not guaranteed. The information being provided is for consumers’ personal, non-commercial use and may not be used for any purpose other than to identify prospective properties consumers may be interested in purchasing. Data last updated 8/19/25 22:23





Description