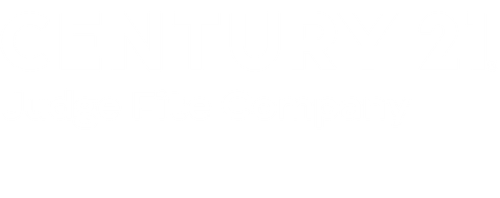
Sold
Listing Courtesy of: NTREIS / Monument Realty - Contact: 817-734-2575
5109 Landover Hills Lane Arlington, TX 76017
Sold on 06/02/2025
sold price not available
MLS®:
20773656
20773656
Lot Size
0.81 acres
0.81 acres
Type
Single-Family Home
Single-Family Home
Year Built
1999
1999
School District
Kennedale Isd
Kennedale Isd
County
Tarrant County
Tarrant County
Listed By
Brit Daniels, Monument Realty, Contact: 817-734-2575
Bought with
Sierra Chelone, Century 21 Judge Fite Company
Sierra Chelone, Century 21 Judge Fite Company
Source
NTREIS
Last checked Dec 13 2025 at 10:57 PM GMT+0000
NTREIS
Last checked Dec 13 2025 at 10:57 PM GMT+0000
Bathroom Details
- Full Bathrooms: 3
- Half Bathroom: 1
Interior Features
- High Speed Internet Available
- Decorative Lighting
- Wet Bar
- Loft
- Dishwasher
- Electric Cooktop
- Electric Oven
- Microwave
- Electric Range
- Trash Compactor
- Pantry
- Open Floorplan
- Eat-In Kitchen
- Granite Counters
- Kitchen Island
- Walk-In Closet(s)
- Double Vanity
Subdivision
- Georgetown Add
Lot Information
- Subdivision
- Corner Lot
Property Features
- Fireplace: 0
- Foundation: Pillar/Post/Pier
Heating and Cooling
- Central
- Central Air
- Electric
Pool Information
- In Ground
Condo Information
- Fees: $330
Flooring
- Carpet
- Tile
Exterior Features
- Roof: Shingle
Utility Information
- Utilities: City Sewer, City Water, Electricity Connected
School Information
- Elementary School: Delaney
Garage
- Garage Double Door
Parking
- Garage Door Opener
- Garage Faces Rear
- Concrete
- Additional Parking
- Garage Double Door
Living Area
- 7,048 sqft
Additional Information: Monument Realty | 817-734-2575
Disclaimer: Copyright 2025 North Texas Real Estate Information System (NTREIS). All rights reserved. This information is deemed reliable, but not guaranteed. The information being provided is for consumers’ personal, non-commercial use and may not be used for any purpose other than to identify prospective properties consumers may be interested in purchasing. Data last updated 12/13/25 14:57




