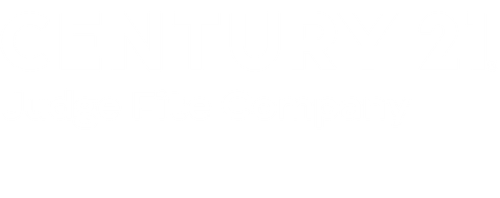


Listing Courtesy of: NTREIS / Dynamic Real Estate Group - Contact: 817-223-9452
5106 Oak Lane Arlington, TX 76017
Active (116 Days)
$2,207,756 (CAD)
MLS®:
20919448
20919448
Lot Size
0.86 acres
0.86 acres
Type
Single-Family Home
Single-Family Home
Year Built
2002
2002
Style
Traditional
Traditional
School District
Arlington Isd
Arlington Isd
County
Tarrant County
Tarrant County
Listed By
Lizeth Roberts, Dynamic Real Estate Group, Contact: 817-223-9452
Source
NTREIS
Last checked Oct 13 2025 at 7:57 AM GMT+0000
NTREIS
Last checked Oct 13 2025 at 7:57 AM GMT+0000
Bathroom Details
- Full Bathrooms: 4
- Half Bathroom: 1
Interior Features
- Cable Tv Available
- Built-In Wine Cooler
- Wet Bar
- Multiple Staircases
- Smart Home System
- Disposal
- Dishwasher
- Gas Water Heater
- Microwave
- Laundry: Washer Hookup
- Laundry: Gas Dryer Hookup
- Windows: Bay Window(s)
- Built-In Gas Range
- Built-In Refrigerator
- Warming Drawer
- Laundry: Laundry Chute
- Pantry
- Open Floorplan
- Eat-In Kitchen
- Granite Counters
- Kitchen Island
- Walk-In Closet(s)
- Chandelier
- Built-In Features
- Double Vanity
- Cathedral Ceiling(s)
Subdivision
- Twin Gates Add
Property Features
- Fireplace: 2
- Fireplace: Gas
- Fireplace: Living Room
- Fireplace: Family Room
Pool Information
- Heated
- Gunite
- In Ground
Condo Information
- Fees: $3738
Flooring
- Carpet
- Travertine Stone
- Engineered Wood
Exterior Features
- Roof: Shingle
Utility Information
- Utilities: City Sewer, City Water
School Information
- Elementary School: Wood
Garage
- Garage
Parking
- Garage
- Driveway
- Concrete
Living Area
- 5,356 sqft
Additional Information: Dynamic Real Estate Group | 817-223-9452
Location
Estimated Monthly Mortgage Payment
*Based on Fixed Interest Rate withe a 30 year term, principal and interest only
Listing price
Down payment
%
Interest rate
%Mortgage calculator estimates are provided by C21 Judge Fite Company and are intended for information use only. Your payments may be higher or lower and all loans are subject to credit approval.
Disclaimer: Copyright 2025 North Texas Real Estate Information System (NTREIS). All rights reserved. This information is deemed reliable, but not guaranteed. The information being provided is for consumers’ personal, non-commercial use and may not be used for any purpose other than to identify prospective properties consumers may be interested in purchasing. Data last updated 10/13/25 00:57





Description