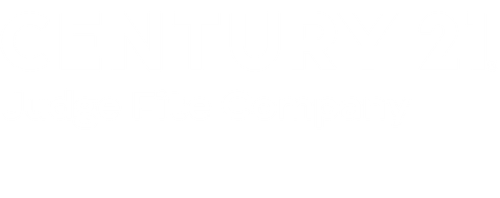


Listing Courtesy of: NTREIS / Coldwell Banker Realty - Contact: 8172230039
1400 Island Vista Drive Arlington, TX 76005
Active (17 Days)
$1,399,000 (USD)
Description
MLS®:
21083123
21083123
Lot Size
0.28 acres
0.28 acres
Type
Single-Family Home
Single-Family Home
Year Built
2023
2023
Style
Contemporary/Modern
Contemporary/Modern
Views
Water/Lake View
Water/Lake View
School District
Hurst-Euless-Bedford Isd
Hurst-Euless-Bedford Isd
County
Tarrant County
Tarrant County
Listed By
Sabrina Upton, Coldwell Banker Realty, Contact: 8172230039
Source
NTREIS
Last checked Oct 13 2025 at 5:35 AM GMT+0000
NTREIS
Last checked Oct 13 2025 at 5:35 AM GMT+0000
Bathroom Details
- Full Bathrooms: 4
- Half Bathroom: 1
Interior Features
- Cable Tv Available
- High Speed Internet Available
- Smart Home System
- Loft
- Disposal
- Dishwasher
- Double Oven
- Tankless Water Heater
- Refrigerator
- Microwave
- Windows: Window Coverings
- Vaulted Ceiling(s)
- Gas Cooktop
- Laundry: Electric Dryer Hookup
- Laundry: Full Size W/D Area
- Laundry: Washer Hookup
- Windows: Electric Shades
- Pantry
- Open Floorplan
- Kitchen Island
- Walk-In Closet(s)
- Built-In Features
- Double Vanity
- Second Primary Bedroom
Subdivision
- Viridian Village 1K
Lot Information
- Landscaped
- Lrg. Backyard Grass
- Water/Lake View
- Corner Lot
- Few Trees
- Sprinkler System
- Waterfront
Property Features
- Fireplace: 1
- Fireplace: Gas Starter
- Fireplace: Gas Logs
- Fireplace: Gas
- Fireplace: Living Room
- Foundation: Slab
Heating and Cooling
- Zoned
- Central
- Natural Gas
- Fireplace(s)
- Energy Star Qualified Equipment
- Central Air
- Ceiling Fan(s)
Condo Information
- Fees: $330
Flooring
- Carpet
- Tile
- Hardwood
Exterior Features
- Roof: Composition
Utility Information
- Utilities: City Sewer, City Water, Sidewalk, Curbs, Alley, Community Mailbox
- Energy: Solar, Solar Electric System - Owned
School Information
- Elementary School: Viridian
Garage
- Garage
Parking
- Garage Door Opener
- Garage
- Epoxy Flooring
- Garage Faces Rear
- Alley Access
- Driveway
- Storage
- Garage Double Door
Living Area
- 4,075 sqft
Additional Information: Southlake | 8172230039
Location
Estimated Monthly Mortgage Payment
*Based on Fixed Interest Rate withe a 30 year term, principal and interest only
Listing price
Down payment
%
Interest rate
%Mortgage calculator estimates are provided by C21 Judge Fite Company and are intended for information use only. Your payments may be higher or lower and all loans are subject to credit approval.
Disclaimer: Copyright 2025 North Texas Real Estate Information System (NTREIS). All rights reserved. This information is deemed reliable, but not guaranteed. The information being provided is for consumers’ personal, non-commercial use and may not be used for any purpose other than to identify prospective properties consumers may be interested in purchasing. Data last updated 10/12/25 22:35





Smart-home technology elevates convenience with app-controlled blinds, electric shades, ceiling fans, and Gemstone holiday lighting. For eco-conscious living, the home features an owner-paid solar electric system and a container garden. The three-car garage includes epoxy flooring, garage attic storage and a 24-foot-deep bay for one oversized vehicle or additional storage.
Residents enjoy Viridian’s resort-style amenities, including a Lake Club, Sailing Center, swimming pools, multiple parks, jogging and bike trails, tennis and pickleball courts —all minutes from shopping, dining, and entertainment.