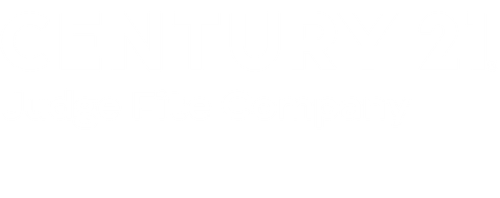


Inscription par: NTREIS / Fathom Realty - Contact: 888-455-6040
5009 Deerwood Park Drive Arlington, TX 76017
Contingent (12 Jours)
1 400 000 $ (USD)
MLS®:
21085033
21085033
Surface Terrain
1.81 acres
1.81 acres
Catégorie
Single-Family Home
Single-Family Home
Année de Construction
1999
1999
Style
Traditional
Traditional
Vue
Water/Lake View
Water/Lake View
District scolaire
Arlington Isd
Arlington Isd
Ville
Tarrant County
Tarrant County
Listed By
Jennifer Santangelo, Fathom Realty, Contact: 888-455-6040
Source
NTREIS
Dernière vérification Nov 1 2025 à 12:19 PM GMT+0000
NTREIS
Dernière vérification Nov 1 2025 à 12:19 PM GMT+0000
Détails sur les salles de bains
- Salles de bains: 5
- Salle d’eau: 1
Caractéristiques Intérieures
- High Speed Internet Available
- Decorative Lighting
- Sound System Wiring
- Flat Screen Wiring
- Wet Bar
- Multiple Staircases
- Loft
- Disposal
- Dishwasher
- Double Oven
- Gas Water Heater
- Electric Oven
- Windows: Window Coverings
- Vaulted Ceiling(s)
- Gas Cooktop
- Laundry: Full Size W/D Area
- Laundry: Washer Hookup
- Ice Maker
- Vented Exhaust Fan
- Built-In Refrigerator
- Warming Drawer
- Laundry: Utility Room
- Pantry
- Open Floorplan
- Granite Counters
- Kitchen Island
- Walk-In Closet(s)
- Chandelier
- Built-In Features
- Double Vanity
- Natural Woodwork
- Windows: Shutters
- Laundry: Dryer Hookup
Quartier
- Deerwood Park Add
Informations sur le lot
- Subdivision
- Interior Lot
- Acreage
- Landscaped
- Lrg. Backyard Grass
- Water/Lake View
- Irregular Lot
- Many Trees
- Sprinkler System
Caractéristiques de la propriété
- Cheminée: 2
- Cheminée: Gas Logs
- Cheminée: Gas
- Cheminée: Living Room
- Cheminée: Family Room
- Foundation: Slab
Chauffage et refroidissement
- Central
- Natural Gas
- Central Air
- Electric
- Ceiling Fan(s)
Informations sur le pool
- Heated
- Water Feature
- Gunite
- In Ground
- Pool/Spa Combo
- Outdoor Pool
- Waterfall
Informations sur le condo
- Frais: $300
Planchers
- Carpet
- Ceramic Tile
- Slate
- Wood
Caractéristiques extérieures
- Toit: Metal
Informations sur les services publics
- Utilities: City Sewer, Underground Utilities, City Water, Concrete, Curbs, Individual Water Meter, Individual Gas Meter
Informations sur les écoles
- Elementary School: Wood
Garage
- Garage Door Opener
Stationnement
- Covered
- Porte-Cochere
- Garage Door Opener
- Epoxy Flooring
- Driveway
- Concrete
- Inside Entrance
- Electric Gate
- Additional Parking
- Direct Access
Surface Habitable
- 7,178 pi. ca.
Additional Information: Fathom Realty | 888-455-6040
Lieu
Estimation du paiement mensuel du prêt hypothécaire
*Basé sur un taux d'intérêt fixe avec une durée de 30 ans, principal et intérêts uniquement
Prix de l'annonce
Acompte
%
Taux d'intérêt
%Les estimations du calculateur d'hypothèque sont fournies par C21 Judge Fite Company et sont destinées à un usage informatif uniquement. Vos paiements peuvent être supérieurs ou inférieurs et tous les prêts sont soumis à l'approbation du crédit.
Disclaimer: Copyright 2025 North Texas Real Estate Information System (NTREIS). All rights reserved. This information is deemed reliable, but not guaranteed. The information being provided is for consumers’ personal, non-commercial use and may not be used for any purpose other than to identify prospective properties consumers may be interested in purchasing. Data last updated 11/1/25 05:19





Description